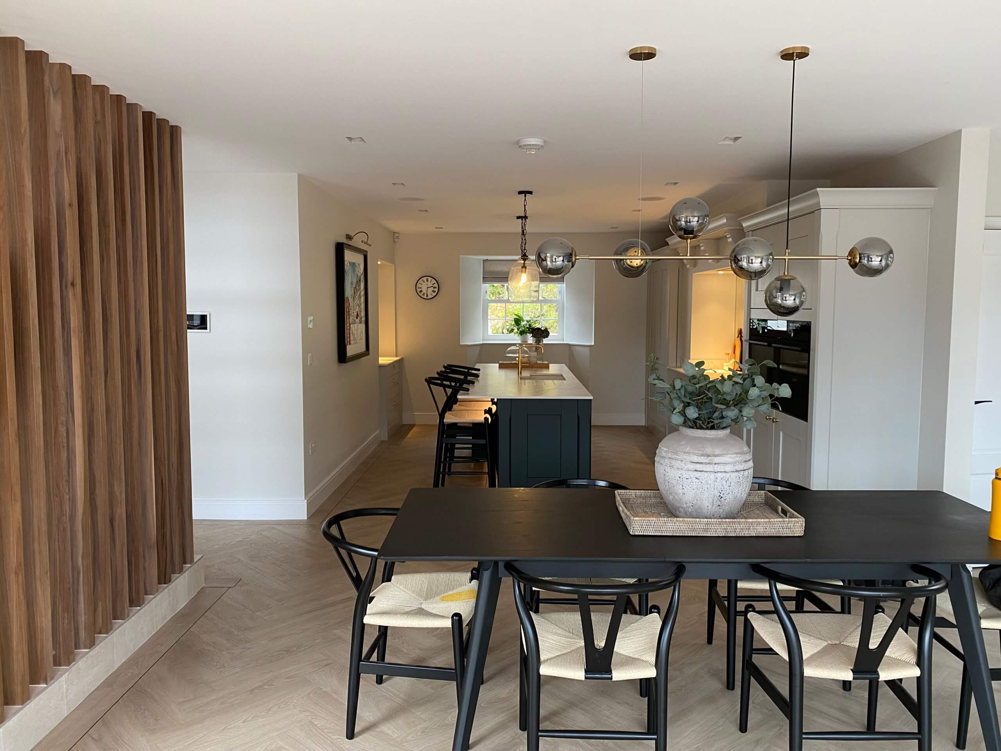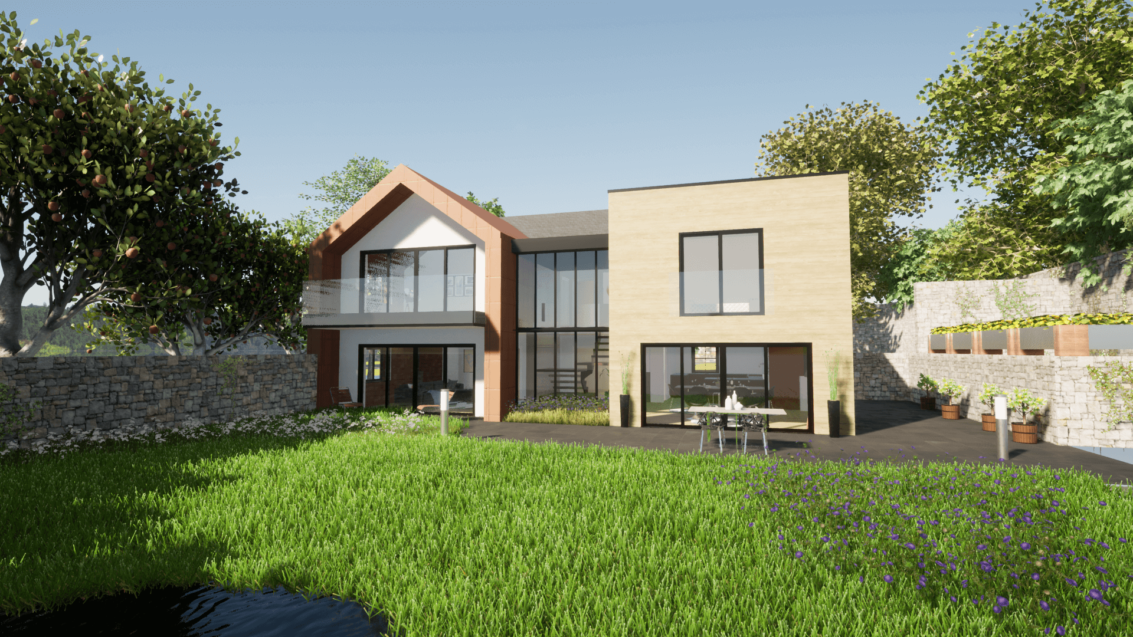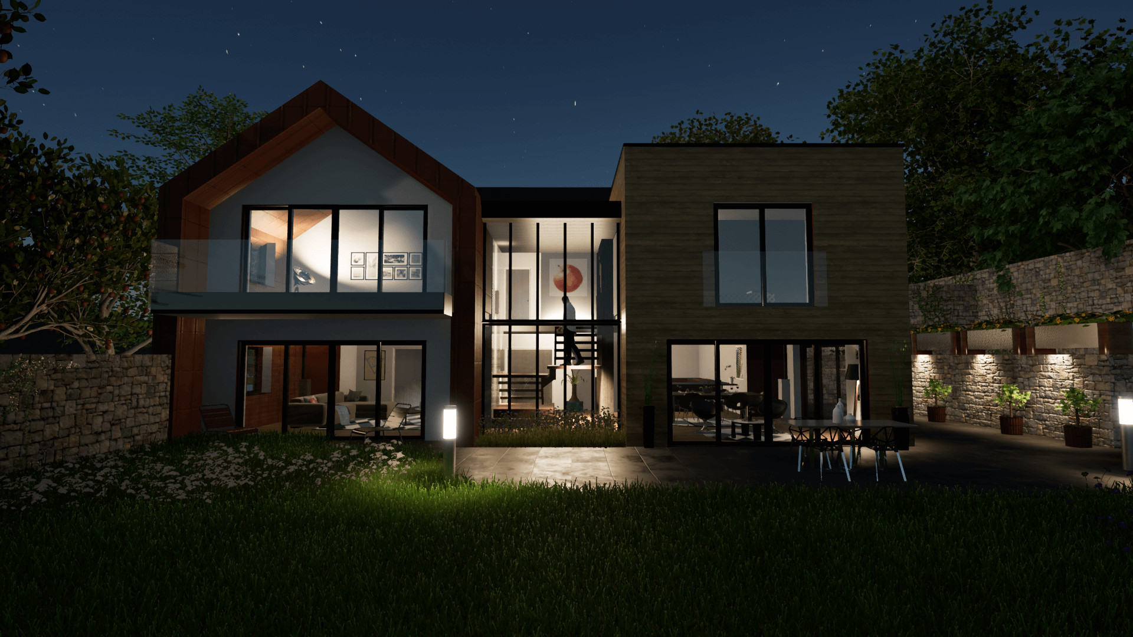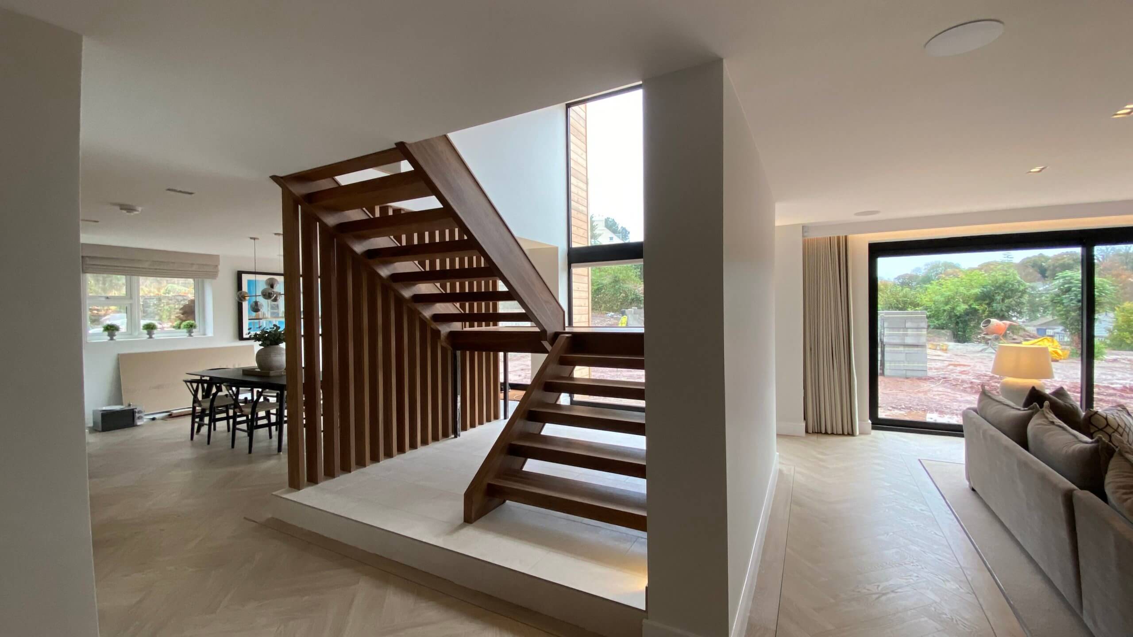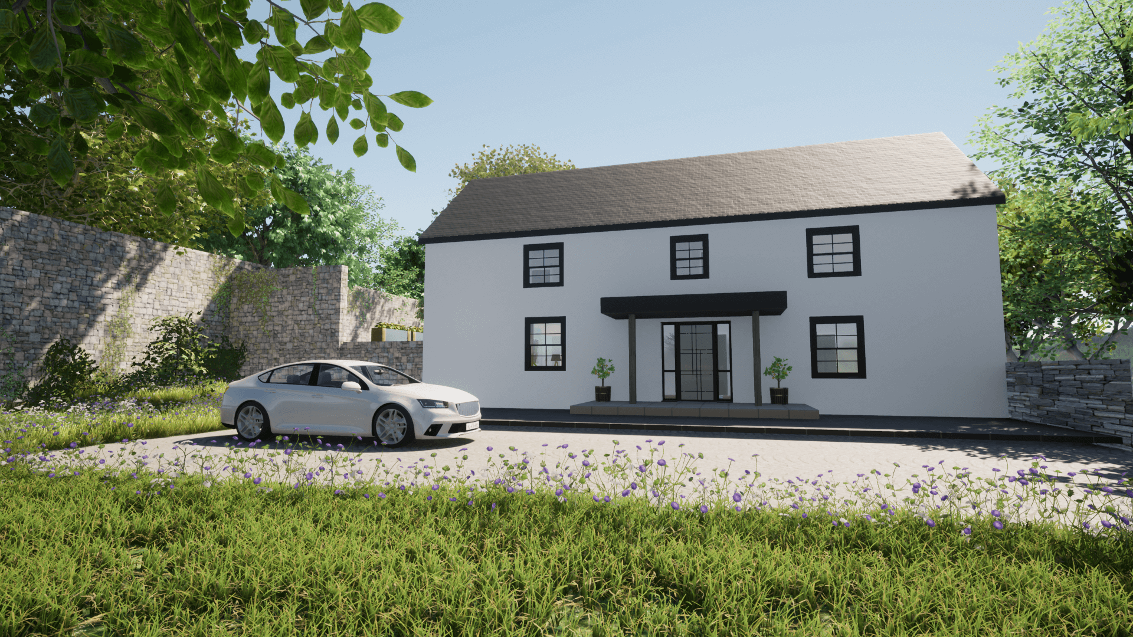Executive Family Dwelling
This scheme for a private client required the partial demolition of the existing building and construction of a large contemporary rear extension, which we were able to address under a householder planning application.
The existing farmhouse dates back over 300 years and sits on the boundary between Plymouth and the South Hams. The existing building consisted of an original farmhouse and a number of poorly constructed and more recent extensions. The intension was to retain the original house and replace the previous extensions with a contemporary design.
The design intension was to create a clear juxtaposition between the existing farmhouse and the new extension. A material palette of simple white render, standing seam steel cladding/ roof covering and timber cladding where selected as a modern refence to the historic nature and use of the site.
The design brief was developed with the client to ensure the final design provides a spacious and flexible family home that allows for the ever-changing demands of modern life.
The internal layout provided visual and physical connectivity throughout the living spaces of the home allowing the layout to flow from one space to another. The central feature staircase was located to provide breaks in the flow and provide an element of subdivision to define spaces and functions.
The juxtaposition of the old and new elements was to be visible internally as well as externally with the use of open and lighter spaces. The double height void provides an opportunity to create a very light and open sense of space.

