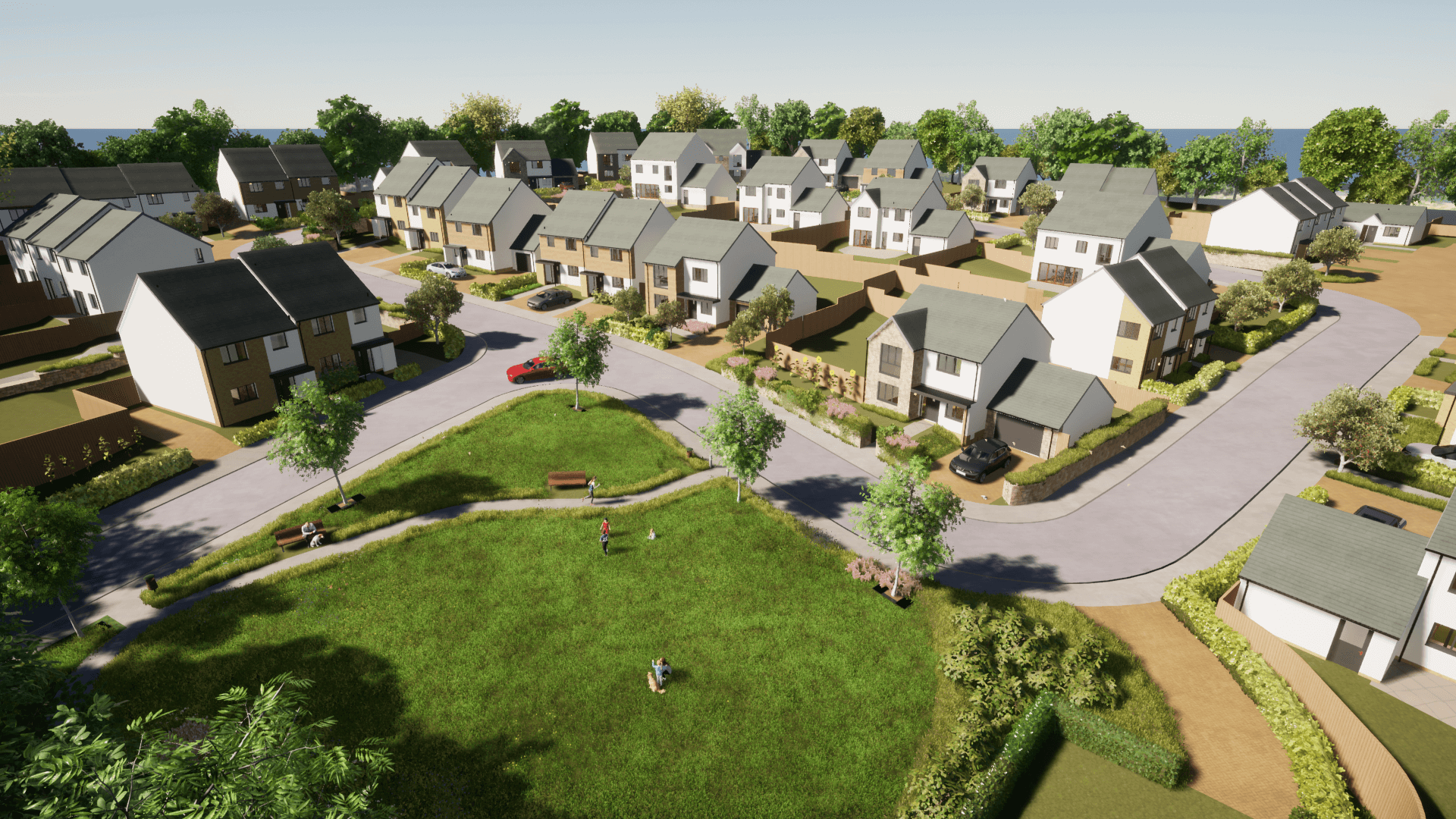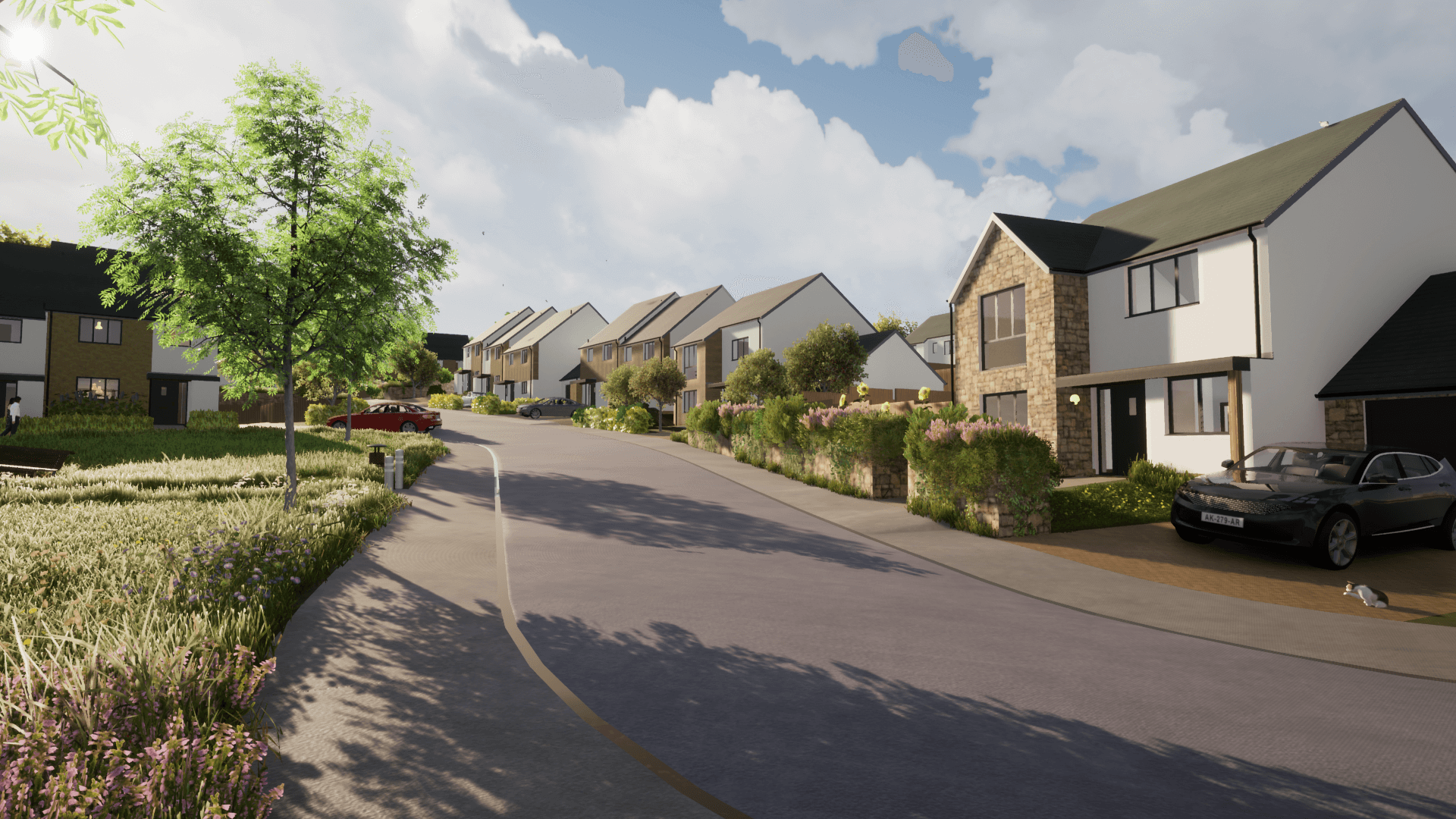46 Unit Housing Development
4D Architects Studio were appointed by our client in December 2019 to work on the submission of a Reserved Matters Planning application, the existing Outline consent was due to expire in March 2020, therefore the design and the production of the information needed to be produced in a fast and efficient manner.
The design consists of 46 residential dwellings comprising a mixture of units from 1 bedroom apartments and bungalows to 5 bedroom detached family homes. The scheme will provide 14 affordable dwellings to be provided as affordable rent and shared ownership.
Due to the low density of the Outline planning approval the site benefits from additional space that has been given over to large gardens and Public Open Spaces across the site. The scheme provides around 1000m² of external park and amenity space and over 1600m² of naturalised amenity space.
Due to its edge of settlement location and the fact that the site forms the boundary between developed land and open countryside, the design has incorporated a rural buffer zone to soften the transition from rural to built environments, this buffer also provides the opportunity for the substantially naturalised Public Open Space.
We worked closely with the planning authority to ensure all the requirements of the outline planning approval were achieved and provided. Planning approval was granted in early 2021 and work commenced on site immediately.




